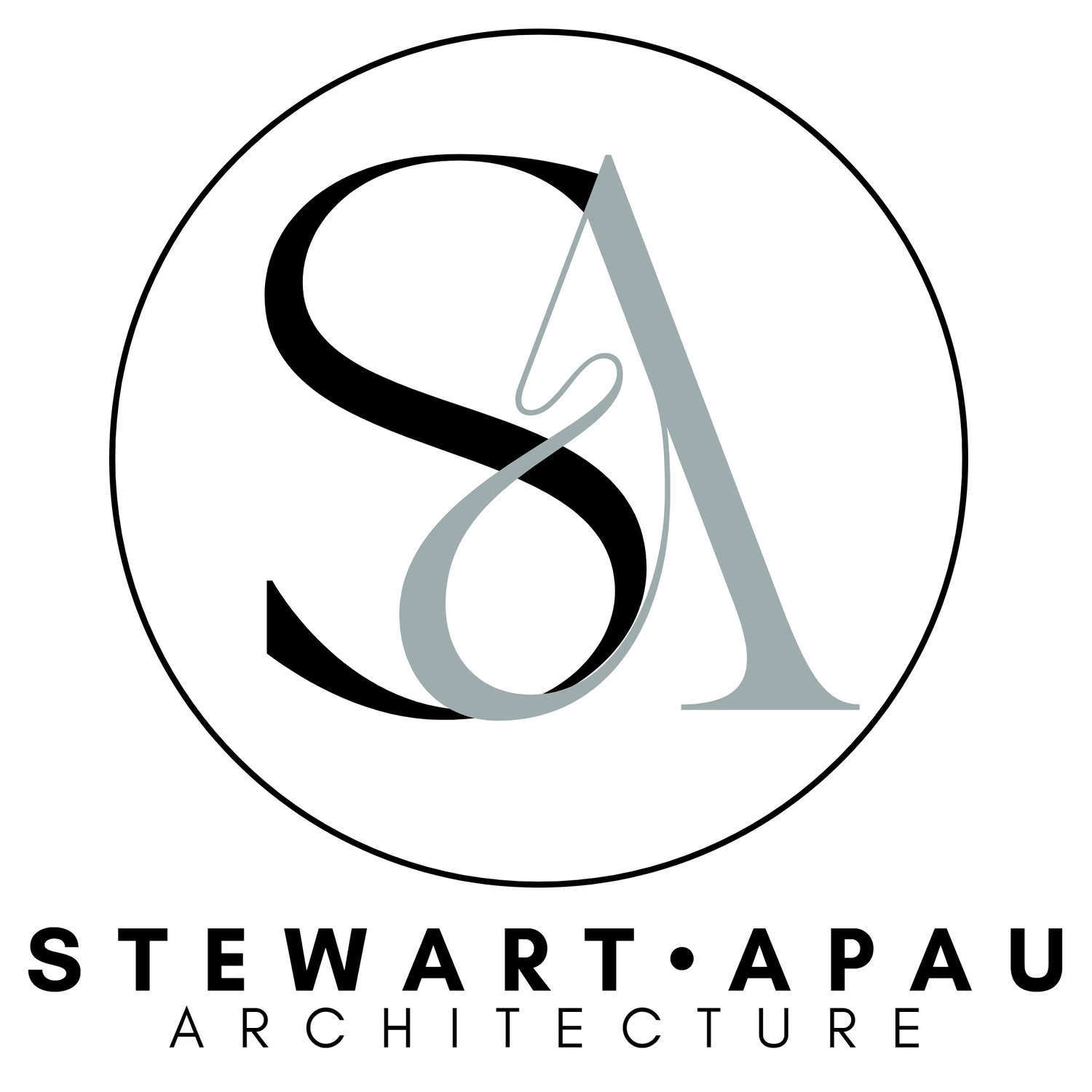
Our Process
We work with you from start to finish
Starting your journey with us is simple. Book a half hour call explaining your project and needs, we'll get back to you and talk through it, then confirm which costing bracket you fall into (this bit is completely free).
Starting your journey we us
Step 1
The first step to commissioning your project is to meet with us and show us round your home. We will then update you with our quote, which you will need to approve before we can proceed. Our fee is broken up into two parts: the initial 50% deposit, and the remaining 50% on completion. Once this is done, we will write you a contract and invoice you for the remaining balance.
Please also bear in mind, you will need to get a “measured survery” done by a surveryor. These usually will cost between £695+ (depending on size) on top of our fee.
Step 2
We are now at step 2 of our process, where we use our skill to design your dream project. Having met in person or on Zoom at the end of step 1, we will meet again (either face-to-face or via video call) to discuss ideas through drawings and images. We then email these for you to digest. If they don’t make you smile, we go back to the drawing board., which will accur additional costs for the additional work.
Please be aware building costs prices have increased, therfore we believe it would be a good time to bring on board a Quantity Surveyor can help you to manage costs. By working with a Quantity Surveyor, you can be sure that your project will meet your budget and that your building will perform to specification from the start. We recommend that you plan around £700 - £1500 for this service on top of our fee.
Step 3
We will process you your Planning application. You are not required to apply online. We will talk you through the process and ensure that you have all the information you need to complete the application form. We will invoice you your final balance before submission. We act as your agent in dealing with the Council, and reduce your stress levels by doing this. We also check that all necessary planning conditions are met before lodging your planning application and help you track its progress through the various stages of scrutiny.
Our fee includes all expenses apart from planning application costs, and anything extra needed to support this, such as a bat survey or flood risk assessment.
Please budget around £200 on top of our fee.
Get Started Now!
A hassle-free service that provides peace of mind.
A personal touch that connects us closely with our clients to achieve the projects desired goals.
RIBA Plan of Work
Looking for a simple, down-to-earth guide to the RIBA Plan of Work? Look no further. We’ve put together our human version, which will make you feel better about what’s coming. And any questions you do have along the way can be answered by one of our friendly experts (who happen to be architects, designers and interior designers too).
-
Preparation of the brief for your project. Providing insight of potential opportunities and constraints. Determining project budget.
-
Researching planning history, examining Site Information, and develop the information into basic findings / strategy plan for design development. We work closely with our clients to develop a brief and check against legislative requirements and regulations.
-
Site survey and drawing preparation for feasibility studies & design development of design options, the agreed fee offers up to 2 design amendments. A pre-application may be submitted at this stage.
The client is to decide any preferred option for us to proceed for production of drawings and documents for the planning submission.
-
Design alterations and preparation of planning drawings outlined in drawing list.
Final planning drawings to be signed off by the client.
Note the client is to find out from adjoining neighbor’s if Party Structure Agreement is requested for the proposed development. Complete relevant planning submission & submission to Water authority for S106 agreement / BOA if needed.
-
Building Control Submission + Party Wall Agreement
After planning approval, client is to appoint a structural engineer is to develop structural design, calculations or structural investigation in accordance to the approved planning drawings. Detailed Drawings are to be developed, with structural input of engineer. And submit to Building Control or ‘Approved Inspector’ for Building Regulations approval. A series of Tender/Contractors proposal drawings will be produced and by part of the contract for a design and build contractor.
-
Construction drawings and details are set out against the deliverable list produced for a design. Building contractors will build from our design as shown on submitted drawings. We also work closely with your appointed structural engineer, building services engineer to deliver the scheme to completion. We can take on the role of Contract Administrator if required to administer the building contract between client and builder
-
The handover of the building, Health and Safety File (CDM 2015) and conclusion of the building contract.
-





